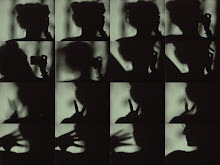
Palais Quartier
Search criteria: Germany, Frankfurt
In the middle of Frankfurt am Main, MAB is developing one of the most significant city centre projects in many years. The new PalaisQuartier area is situated on Zeil, one of the busiest shopping streets in Germany. It will consist of an office tower, a hotel, the Thurn und Taxis Palais, a shopping centre and the largest underground car park in Frankfurt centre These bald facts cannot do justice to the scale of this important project, however, or the spectacular high-rise buildings designed by architects KSP Engel und Zimmerman. The 135-metre tower will be an elegant, contemporary location for global businesses with the highest demands and in close proximity to numerous cultural and leisure facilities. The second tower, which also measures a sky-scraping 96 metres, now welcomes an equally international public in its capacity as a centrally located four- to five-star hotel. The third part of the extensive development project is a large shopping centre including a versatile mix of retail facilities, sports amenities, restaurants and bars (opened in february 2009). Situated between the two towers, it serves as an ideal leisure spot for office workers, residents and tourists alike. The building is designed by Italian architect Massimiliano Fuksas, who has fashioned a structure with multiple layers, unusual perspectives and a sleek outline. A particular highlight is the unique roof construction with its organic impression composed of different sizes of glass panes with various surface finishings. The 50-metre expressway is the longest internal and self-supporting escalator in Europe and takes visitors directly from the ground to the fourth floor in just 120 seconds.

The Turn und Taxis Palais from which the neighbourhood derives its name is a unique project in its own right. Built after a palace designed by Robert de Cotte, the Palais was constructed at the same location between 1729 and 1739 and destroyed in WWII. The new building references the history of the location while blending in with the modern architecture of the other buildings in the PalaisQuartier. It houses exclusive bars and restaurants, a large array of shops and a ballroom for up to a thousand guests.

Completion: 2009
Architect : KSP Engel ve Zimmermann M. Fuksas Architects
48,500 m² retail/food & beverage
42,000 m² offices
20,500 m² hotel
20,600 m² leisure
1,390 parking spaces
|
| Building | Floors | Year | |
|
| 35 | 2009 | ||
|
| 28 | 2009 | ||
|
| 8 | 2009 | ||
|
| 3 | 2009 | ||
|
|
| 2009
| ||
|
Type of construction: Mixed use
|
| |||
|
|
|
|
|
|
Project partners
Joint venture with Meyer Bergmann: project development MAB Development Deutschland GmbH in Frankfurt
***
MAB firması son yılların en önemli şehir merkezi projesini Frankfurt’ta oluşturdu.
Yeni Palais Quartier, Zeil adındaki Almanya’nın en çok kullanılan alışveriş caddelerinden birinin üzerine yapılmıştır. Bu yapı Thum und Taxis Palais adında otel, alışveriş merkezi ve Frankfurt merkezindeki en büyük yeraltı otoparkı olarak gerçekleştirilmiştir. Bu önemli projenin ölçeği ile ilgili olarak da projeye hakkı verilmiştir.
Mimarlar: KSP Engel ve Zimmerman
135 metrelik kule; benzer şekildeki kalabalık kültürel ve yüksek hizmet istekleri olan küresel işletmeler için zarif olması ve çağdaş konumu ile ön plana çıkmıştır. İkinci kule ise, ölçüleri gökdelen boyundadır 96m,aynı şekilde enternasyonal kamu yeteneğine sahip merkezde konumlanmış 4-5 yıldızlı otel haline getirilmiştir.
Şubat 2009'da açılan ve geniş kapsamlı gelişim projesinin 3. kısmı olan bu büyük alışveriş merkezi, içerisinde; spor alanları, restaurantlar ve barlar gibi çeşitli alanlara sahiptir. İki kulenin arasında yer alan bu bina; içerisinde çalışanlar, çevre sakinleri ve ziyaretçiler için ideal serbest bir alan sunmaktadır. Binanın tasarımı; çoklu katmanları, alışılmadık perspektifleri ve düzgün taslakları ile tanınan İtalyan Mimar Massimiliano Fuksas tarafından yapılmıştır.
Vurgulanmak istenen konu; çatı konstrüksiyonunun farklı boyutlardaki cam panellerin birleşimiyle çeşitli yüzeyler oluşturularak organik bir etki yaratmaktır. Bu yapı Avrupa’nın en uzun ve kendi kendine yetebilen 50 metrelik yürüyen merdiven hattına sahiptir. Bu hat müşterileri direkt olarak zemin kattan alarak 4. Kata 120 saniyede çıkarmaktadır.
Turn und Taxis Palais İsmini benzersiz bir proje olması gerekçesiyle komşu çevresinden almıştır. Saray inşa edildikten sonra tasarımcı Robert de Cotte aynı alanda 1729 ve 1739 yılları arasında inşa edilen ve 2. dünya savaşı sırasında yıkılan bir bina daha inşa etmiştir. Bu yeni bina, Palais Quartier deki diğer binalardaki modern mimari ile bileşerek bölgenin tarihini yansıtmaktadır. Bu halka açık olmayan evler, barlar, restaurantlar ve geniş alanlara sahip alışveriş merkezleri ve balo salonları 1000’lerce insanı ağırlamıştır.
Bitiriş tarihi: 2009
Mimar : KSP Engel ve Zimmermann M. Fuksas Architects
48,500 m² Yemek alanı
42,000 m² Ofis
20,500 m² Otel
20,600 m² Acık alan
1,390 m² Otopark alanı
| Binalar | Kat | Yıl | ||
| 35 | 2009 | |||
| 28 | 2009 | |||
| 8 | 2009 | |||
| 3 | 2009 | |||
|
| 2009
| |||
| Bina tipi: Çoklu kullanım |
| |||
|
|
|
|
|
|
Project partners
Joint venture with Meyer Bergmann: project development MAB Development Deutschland GmbH in Frankfurt
http://www.palaisquartier.de/
**
Photos by Begum Zaimoglu


















